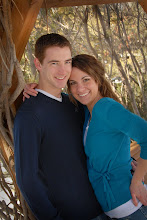A couple weeks ago we had a heavy fog, which mixed with freezing temperatures, turned to this:
One of the most beautiful things I have ever seen in nature. Thank goodness I have a trusty i-phone to capture even a fraction of the beauty.
And lastly, I haven't posted pictures of our house since October. It's been hard to hold back! Part of me wanted to just post the beginning stages and then the finished product but, since this is our family journal, I sort of want to document with more pictures along the way. Remember when our house looked like this?
And then this...
And we were pretty excited when we started to get walls like this:
And I can't describe how excited we were to start getting on our roof...
Or how much we loved our dormers...
And then it felt like it took forever to get a roof
And then we were surprised how quickly they got around to prepping for siding
And then they started our porch and our love for the house took a whole new level
And then we were nervous to see how our white siding would turn out and we couldn't love it more. Picture lots of shutters everywhere...which will still be a few weeks down the road
Seriously, this picture does not do this porch justice. I see future family pictures here, future barbecues, future family get togethers, future mini recitals with our french doors opening from our music room onto the front porch...really I can't stand how much I love this front porch area.
Love it. I didn't know my heart could love a house so much. Every little detail of this house has been through my mind over and over again. So much so, that at times I feel like I'm barely holding onto sanity.
And this will be my view from our dormer window as I'm running on our treadmill or sitting on our window seat. This house was built to heal my soul.
And for those interested, here's a tour of our inside:
This is the view as you walk in. That half door is under our staircase and right before that, which you can't see in the picture, is a half bath.
And then you walk back to the living room
Which is one big open area that also includes the kitchen on the left side. The right side of this picture with the windows is where we'll have a little corner breakfast nook fitted to the space.
And this is the entrance to our bedroom. I haven't really gotten a good picture in there but our bedroom leads to a a closet for Jon and a walk-in closet for me, which leads to our bathroom. The view looking back toward the door. Picture bead board in the entryway...that was a requirement and one of the first things I mentioned to our contractor who is so great to see the vision of everything.
Between the kitchen area and the formal dining room is this little hallway. The left side is a butler's pantry and the right side leads to the laundry room which also leads to the garage.
And our stairs leading upstairs
This is the top of the stairs. I am reeeeaaaallly excited for this workout space.Bedroom #1. The sheetrock is covering the dormer window but I'm excited for this cute bedroom with a window seat.
And upstairs bedroom #2
And this bathroom has no natural light so you can't really see into it, but that's the kid's bathroom.
And upstairs bedroom #3, which will be Jon's office for now.
And this is the play room space. The sheet rock guys missed the memo, but that wall is actually going to have a little doorway so that the boys can run behind there and have their own little fort area.
And that's it! I'm impressed, or flattered, if you were interested enough to make it this far. This house is catered to us, so while we've heard some people makes comments on how they're not sure why we did certain things, we love it. Completely love it. And we count our blessings every single day that we can build this house. Most days I'm pretty patient for the move in date(late March, early April), but some days, like today, I am so anxious and I can barely hold in my excitement. I have organized every single little nook and corner in this house already and I'm excited to establish my own home and finally feel settled. Thanks for taking a tour of our home. :)







































Wow!!! Dream home! I'm so happy you're doing things YOUR way... and I absolutely love it. The front porch itself is a dream come true. And three bedrooms and a play room upstairs? Sweet! Can't wait for you to have a workout space too. Congratulations!
ReplyDelete