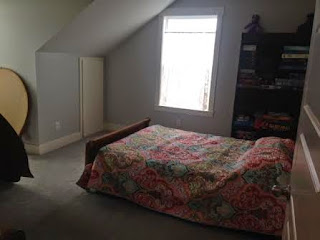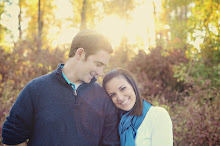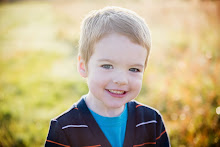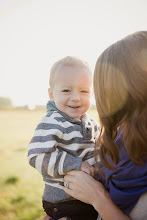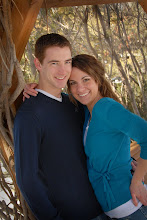Patrick finished preschool! He loved it...overall. I would say it had a lot of ups and downs for me and I'm pretty positive Aiden won't join preschool until he's 4(instead of 3 like Patrick did) but I'm glad he did it and I'm glad he's done!
Aiden wanted a picture too.
I love walking into my kitchen and seeing these two at our island. We have an island...in our kitchen! Big deal, guys.
Aiden literally took a bath for 2 hours this day and still cried when I took him out. He's a little fish. An adorable little fish.
Right along the lines of adorable, how cute is this little man in a backpack? He likes to copy everything his brother does, so wearing a backpack to preschool while dropping off Patrick is an obvious thing to do.
These two. They've been through a phase of constant fighting. Constant. Like, I want to rip out my hair and constantly ask why I had two close together. However, these past couple weeks have slowly but surely started to change and these two have started to play more than fight. Thank the heavens because I was giving myself the horrible mom award every single day. On this particular day, Aiden was incredibly emotional. I tried to make him happy, Jon tried to make him happy, but just looking at him wrong would send him into fits of tears. Finally, Patrick decided to take it into his own hands, turned on his super sweet side, and within two minutes had Aiden completely happy. I was mostly relieved but I have to admit a little part of me felt replaced. But really, I love seeing the bond that these two are forming. They truly are best friends.
And now to our house!
Our entryway...although now that I see the picture more closely, it's blurry but you get the idea.
Right after walking into the house, if you look to your left you see our dining room. However, our dining room has no table because we are currently re-finishing it. Our to-do list is insanely long but hopefully this room isn't too far down the road.
If you turn to your right, you'll see our music room. This room has french doors that can close when I'm teaching a lesson or someday when our kids are practicing.
If you look straight ahead, you have this view. I realize we are completely lacking in the rug department but I'm coming to realize that making quick decision always make me second guess so I'm taking the whole design process nice and slow. These pictures are far from complete from the picture in my head of what these rooms will become. But again, our diy/buy list is incredibly long.
Walk through that lovely hallway and you come to our living room. Again, a work in progress still. :)
To the right of that bookcase is the doorway into our bedroom and to the right of that, is a little nook that looks like this:
Also part of that open living area, is our kitchen. These pictures were taken on different days, hence the different lighting, but they give you the idea.
Our half bath that's part of that little hallway near the entryway. We still have to hang that carton on the toilet...we'll get to it. :)
Our laundry room leads out to the garage.And this is our butler's pantry that connects the kitchen and the formal dining room.
Off of the living room is our bedroom. Completely blank slate still but I'm excited when we get around to this room.
Connected to our bedroom is the master bathroom. Jon's closet is on the right and I have a walk in closet on the left. Our vanity area. To the left of this we have a tub and shower but again, my camera skills are horrible and really I couldn't do it justice. But I love this vanity area.
And a look down our stairs into the living room.
Right at the top of the stairs is the area that will be my craft space/workout area.And to the right is our spare bedroom.
And down the hall from that is the boy's bedroom.
Which opens up to their play area.
Which leads to Jon's office.
The boy's bathroom is also right off of the playroom.
And that's it! Most of our areas are still a clean slate that I'm really excited to start decorating but we already love this house. The boys took zero time adjusting and Jon and I weren't far behind. I wish the pictures would do it justice but they just don't. Anyone is welcome to come take a tour. We're always happy to have visitors. :) But really, we count our blessings every single day that we were able to make this dream become a reality because it truly has been a dream come true. I know people say that building a house is stressful, and it is, but it's also so incredibly rewarding.
























